Apartment amenities
- Stainless Steel Appliances
- Washer/Dryer in Select Units
- Mini Split Heating & Cooling System
- Double Pane Windows
- Plank Flooring
- High Speed Internet Access
OPENING SPRING 2026! Your future home is just around the corner. Be among the first to explore this exclusive new opportunity Join Our Interest List
Perfectly situated in the heart of Westchester near LAX, The Stride offers a collection of thoughtfully designed 1-, 2-, and 3- bedroom apartments that combine modern comfort, everyday convenience, and a strong sense of community.
Whether you're a student at a nearby college, a working professional seeking convenience, or a family looking for room to grow, The Stride provides flexible living options to match your lifestyle. Each brand-new apartment features smartly-designed, contemporary finishes, and thougthful designed details to help you feel right at home.
With easy access to transit, local schools, universities, parks, and essential services, The Stride puts you in a location where everything you need is within reach.
Life at The Stride extends beyond your front door with thoughtfully curated amenities designed to complement your lifestyle. Stay active in the modern fitness center, store your bike with ease in our convenient bike storage, and enjoy the benefits of controlled access throughout the property for added peace of mind. Inviting common areas provide opportunities to connect with neighbors, making daily living both comfortable and community-focused.
We invite you to browse The Stride photo gallery and see why we are the top destination for quality living. Our brand-new Westchester, Los Angeles apartments are ready to fulfill your needs for a carefree lifestyle. Browse our photo gallery and discover more about our modern-living apartments.
The Stride offers a collection of thoughtfully designed 1-, 2-, and 3-bedroom residences that blend style, comfort, and convenience. Each home showcases curated interiors, sleek finishes, and high-speed connectivity — creating the perfect setting to relax, entertain, and make your own from day one.
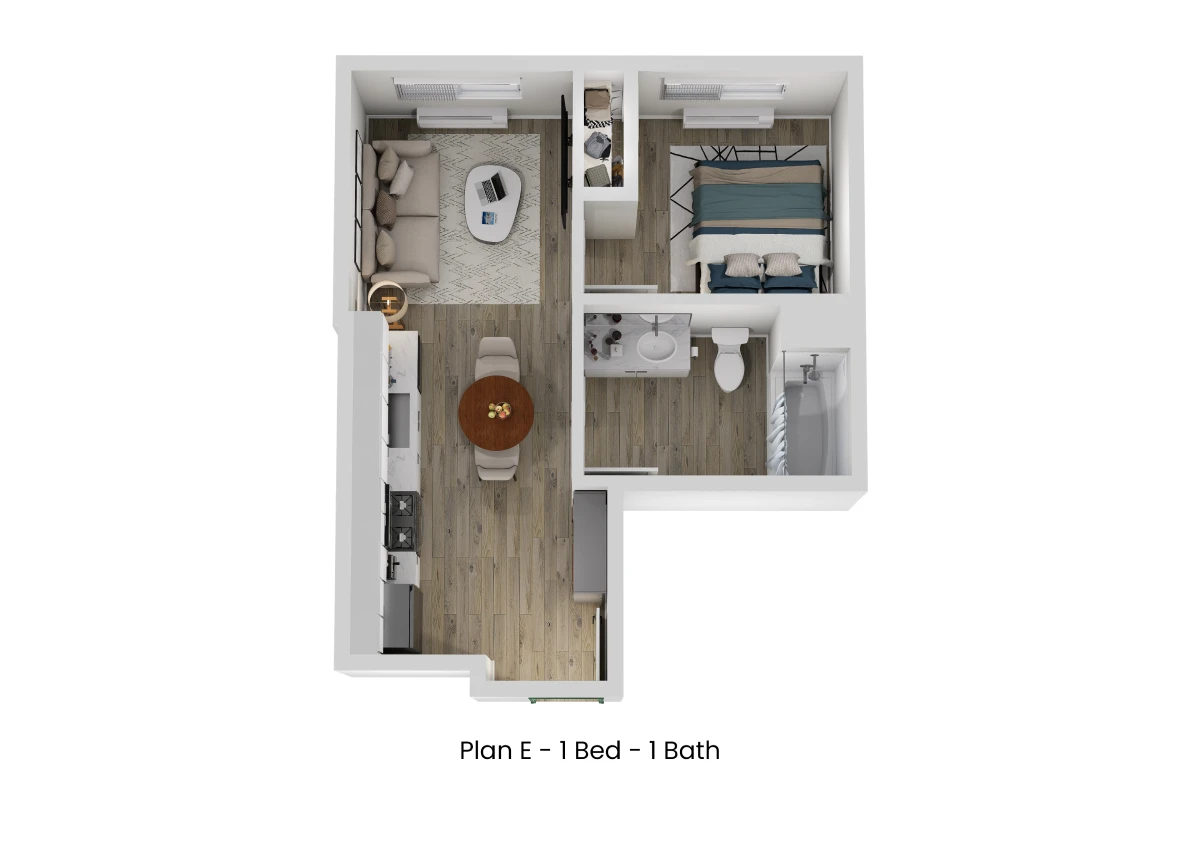
1 Bed - 1 Bath$2250
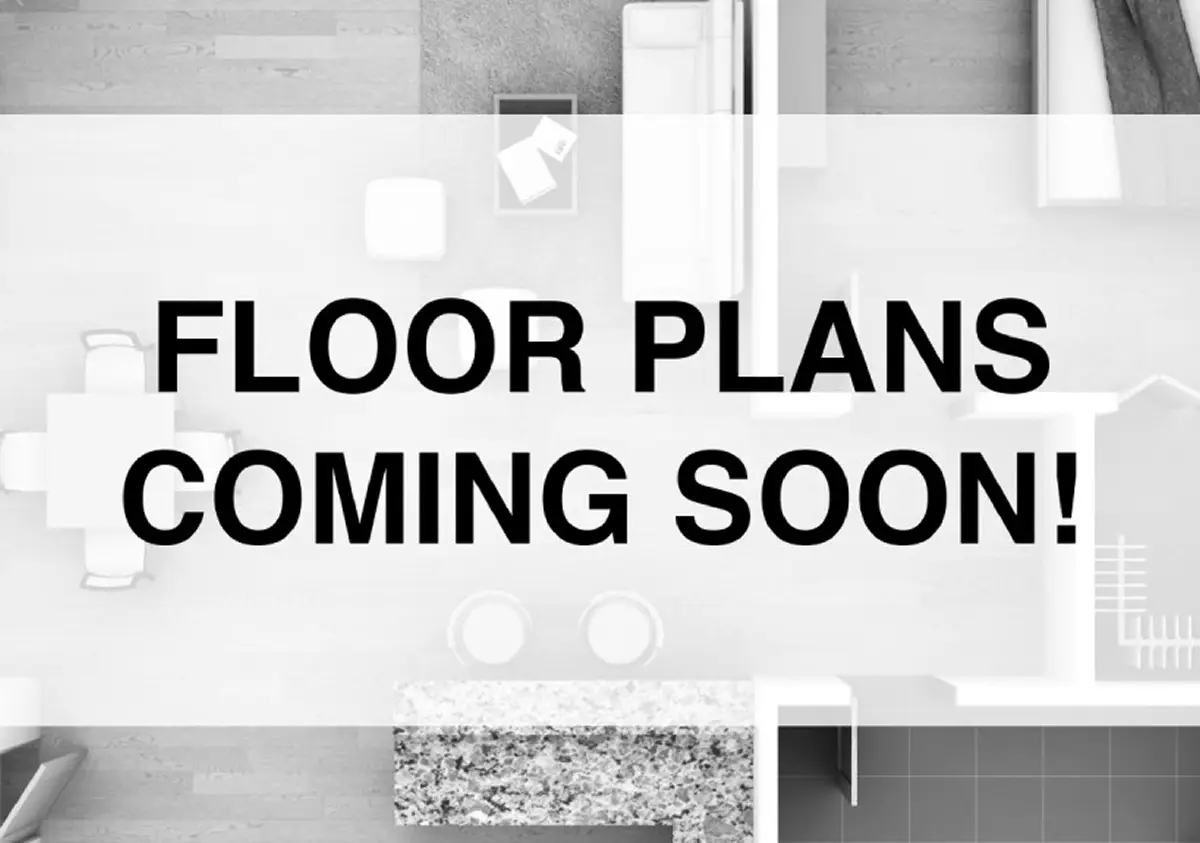
1 Bed - 1 Bath$2350
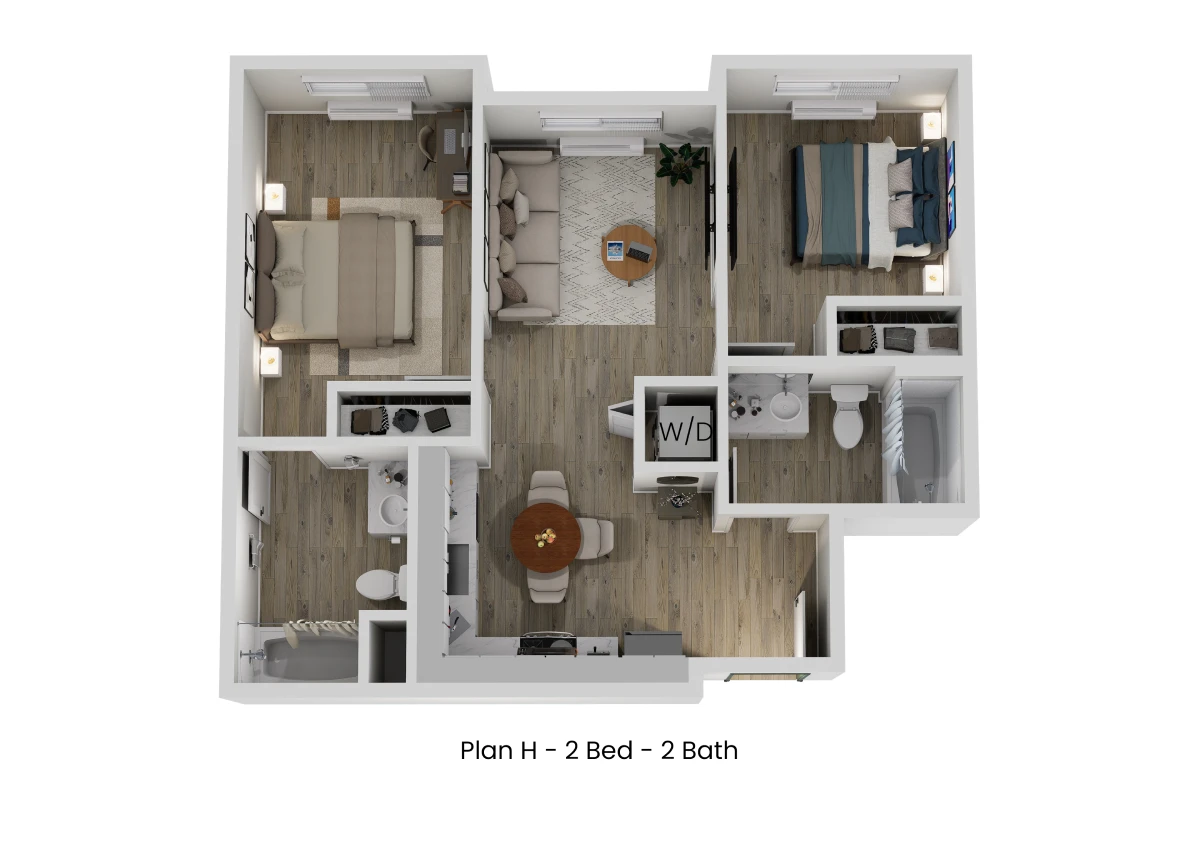
2 Bed - 2 Bath$3150
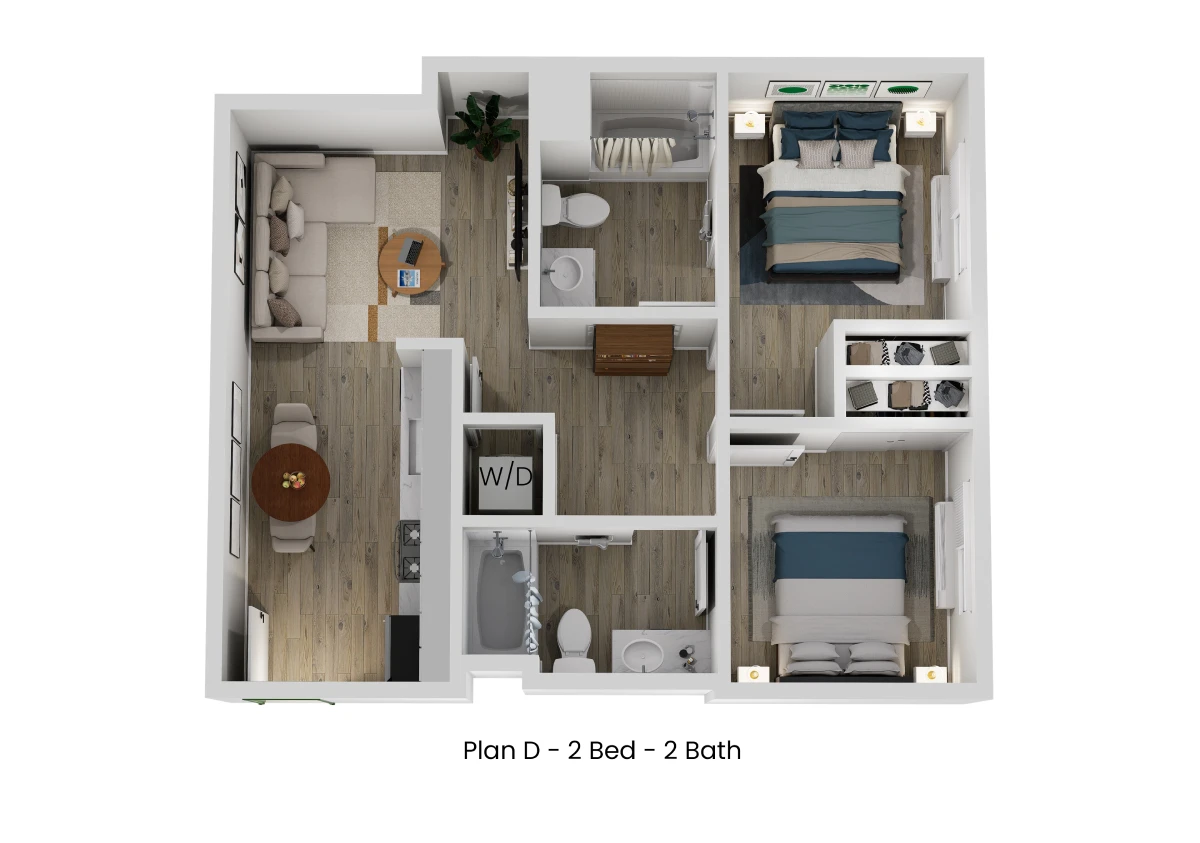
2 Bed - 2 Bath$3150
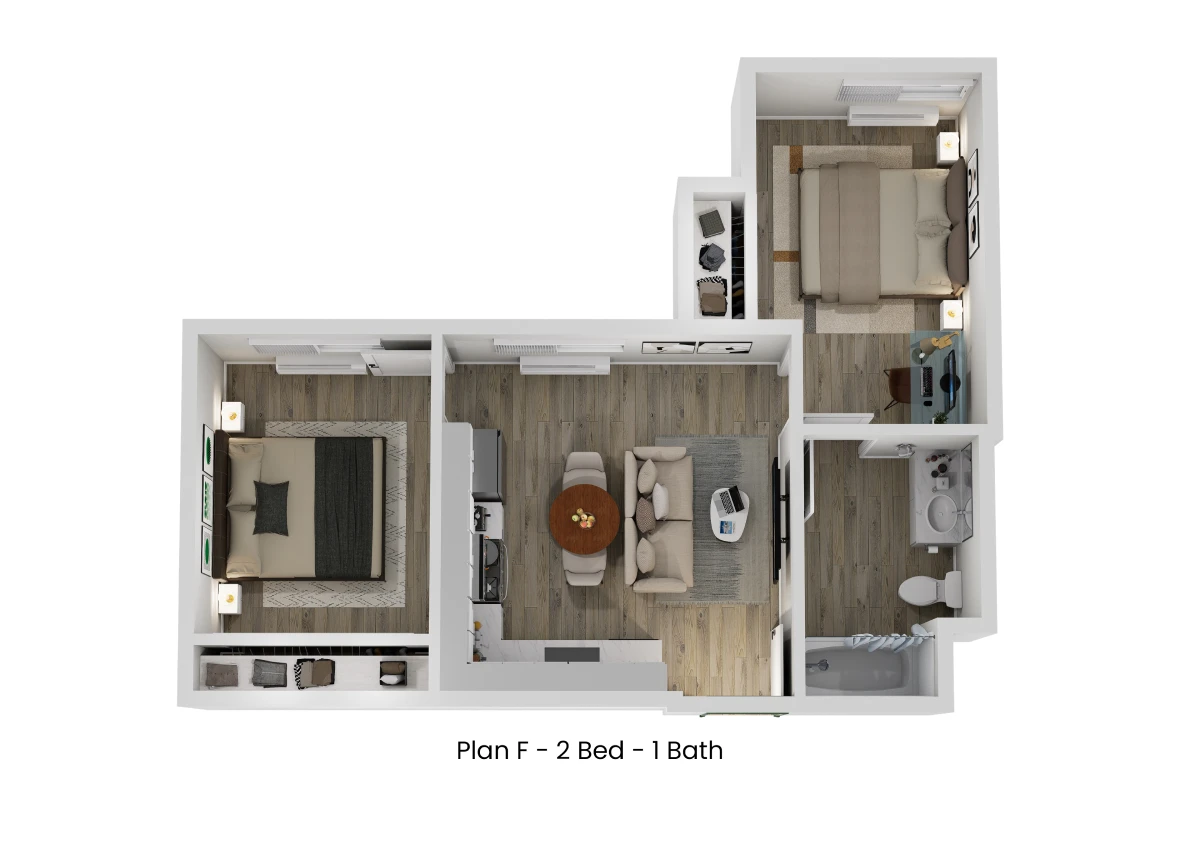
2 Bed - 1 Bath$2850

2 Bed - 2 Bath$3125

2 Bed - 1 Bath$2800
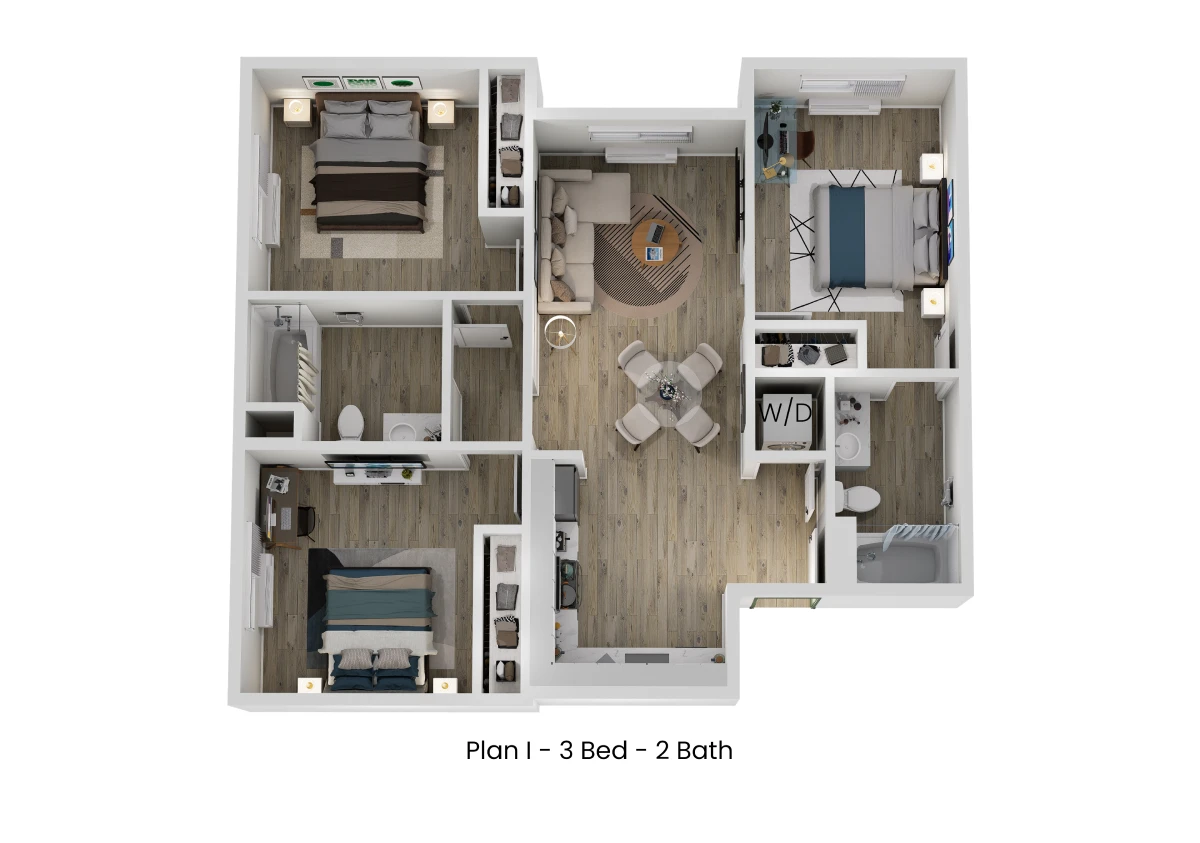
3 Bed - 2 Bath$3950